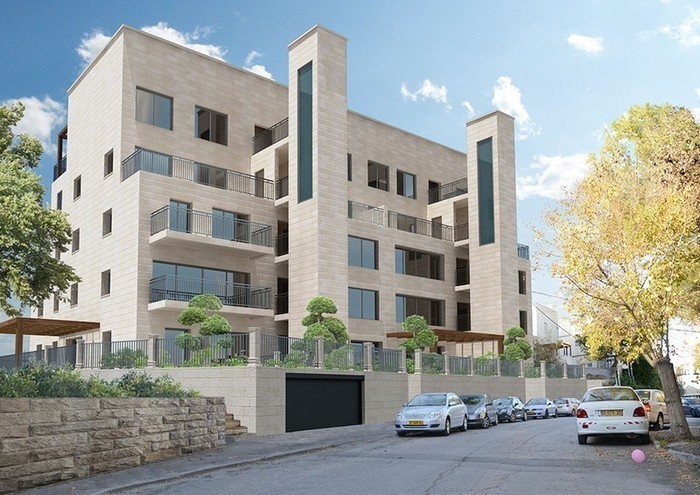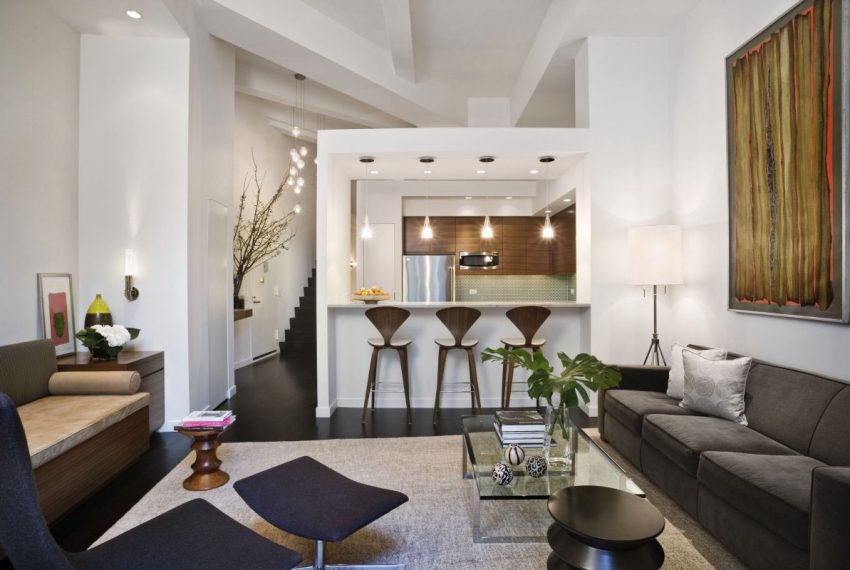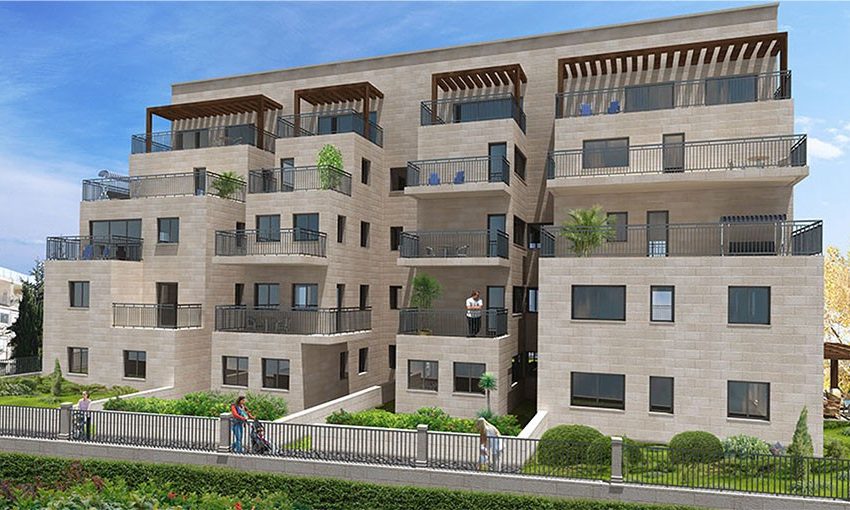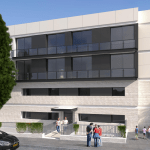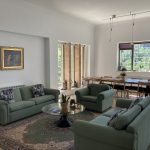Description
In a new TAMA 38 project in the heart of Old Katamon is this last prestigious Penthouse for sale.
117 sqm, 5 rooms, 60 sqm balcony. high technical specifications.
Highlights of specifications for enterpreneur apartments
- Wide aluminum frame glass doors leading to the balconies.
- sun balcony accessed from an expansive opening including high-quality glass and aluminum railings.
- 80×80 cm porcelain tiling in your choice from 5 shades throughout the entire apartment except for rooms with wet surfaces.
- Magnificent master suite with a choice of porcelain tiling or parquette floors, with a separate master bathroom.
- Quality, designed kitchen by leading brands such as, boffi, bulthaup or equivalent, including an option for infrastructure for an island
- wide selection of fCaeserstone kitchen countertops
- tall built-in oven unit in kitchen (for oven and microwave) and upper cabinets.
- Interior door – White laminato model by Pandoor or equivalent (except for the protected room)
- Roll down shutters on all windows in tje apartment except for bathrooms, the protected room and the kitchen
- Quality series aluminum windows, by Klil equivalent
- AC infrastructure including gas and drainage pipes and electric sockets.
- Intercom with color monitor at the entrance to the apartment and in master bedroom
- Three – phase electricity X25A3
- Mounted, concealed tank toilets, such as DURAVIT or equivalent
- Bathroom cabinet, countertop and intergral sink + mirror in main bathroom.
- Flat- rim installed kitchen sink.
- High quality ceramic tilling in the bathrooms and restrooms, selections of 5 shades
- Nickel-coated mixer faucets by Hansgrohe or equivalent
- Gas and water connections on the balcony off the living room
- Heater setup in the bathrooms
- styilsh heavy steel door at entrance to the apartment
- Telephone and television lines in living room and bedrooms
- Mulityway light switches in master bedrooms and hallway
- Service area with washing machine connections inside the apartments.
- solar- energy water heating system to conserve electicity.
- standards- compliant underfloor heating system
- BTicino light switches
Specification Highlights – The Building
- Initimate 5- story building
- Main lobby meticulously designed by project interior designer, with stone/marbel/porcelain floor and wall tiling, mirrors and unique lighting system selected by designer
- Aluminum and quality glass doors at entrance to lobby – to be selected by interior designer
- Exclusive elevator by Nechushtan or equivalent designed by the projects interior designer.
- Intercom with camera + access code, mailboxes to be selected by the interior designer
- Lobby on each each floor, designed by the project interior designer
- Graphics and signs in he main and floor lobbies, desigend by the project interior designer(e.g. floor indicators, apartment indicators, and exit signs)
- Development and gardening by an architect, combined with decorative outdoor lighting system.

